Hello! Week Two of the One Room Challenge is here! This week I am happy to report that drywall is done and there is a sneak peak below of the first coat of color for one of the rooms.
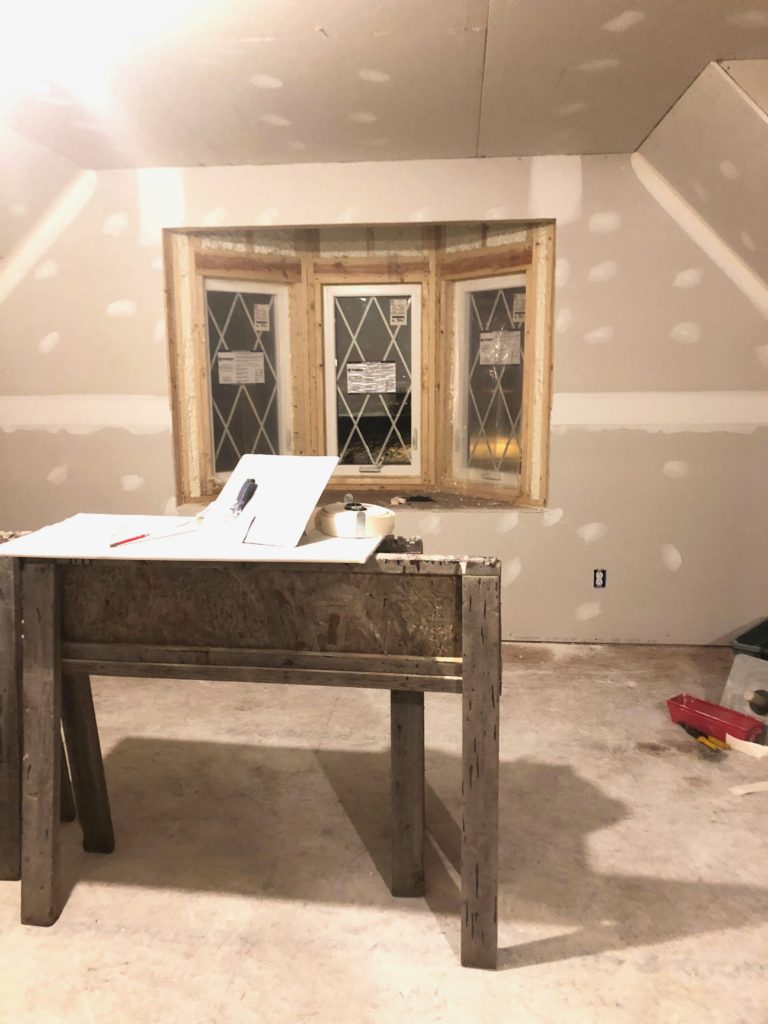
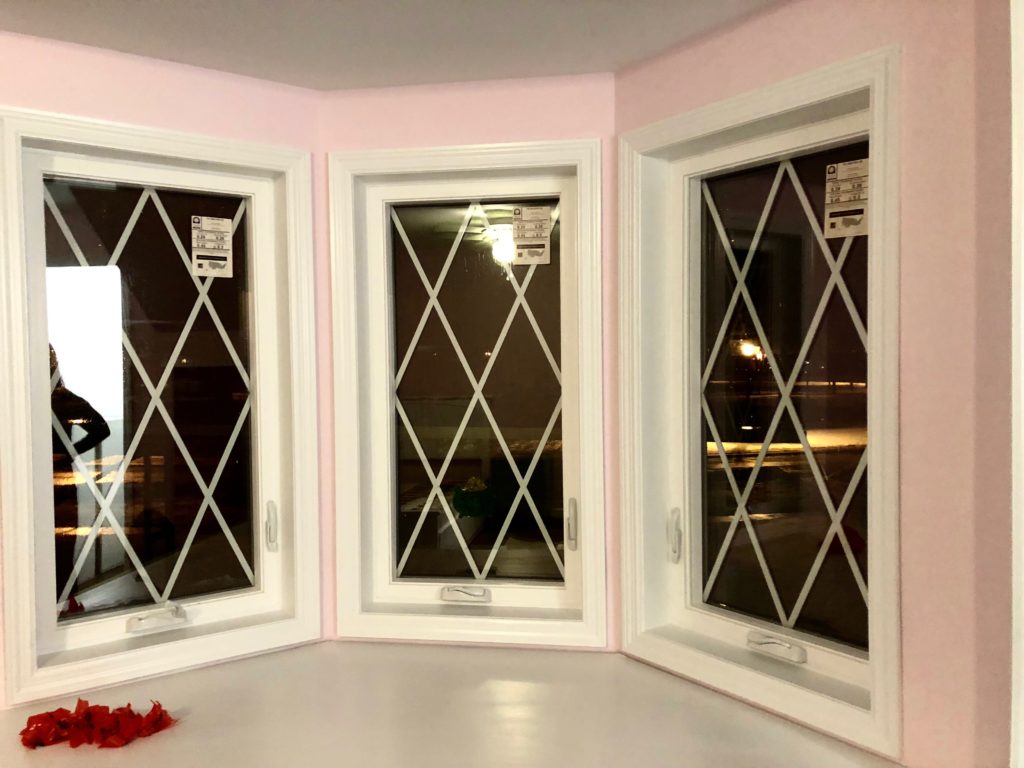
Both girls’ rooms have amazing closet space and these closet systems have been ordered to maximize every inch.
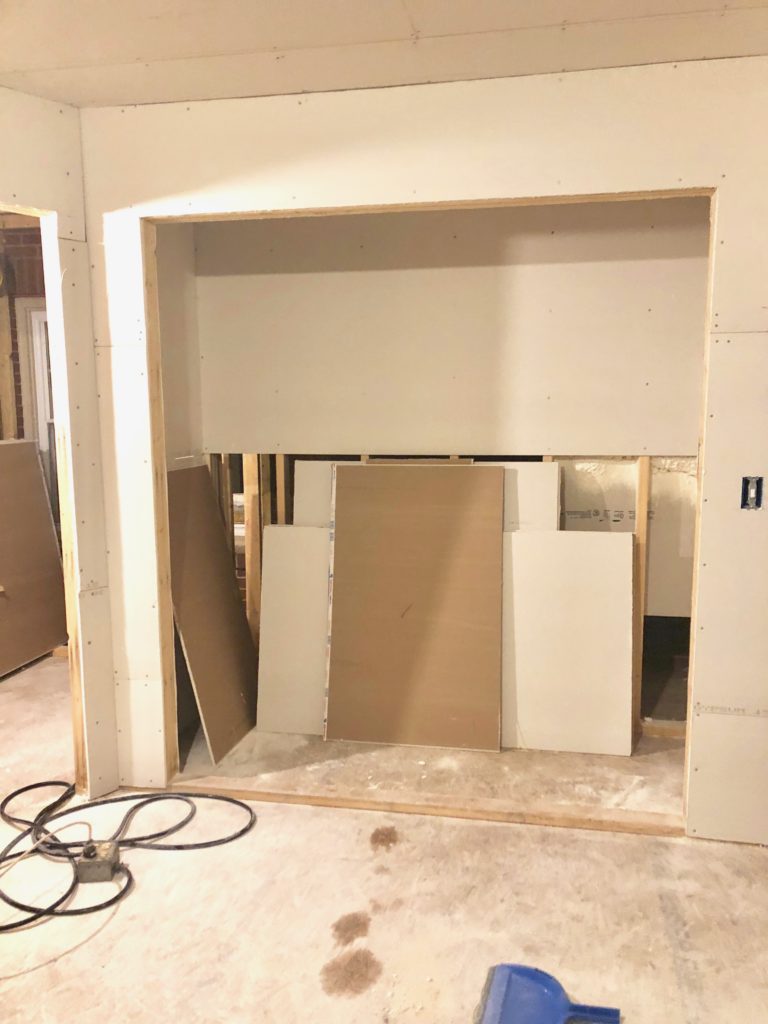
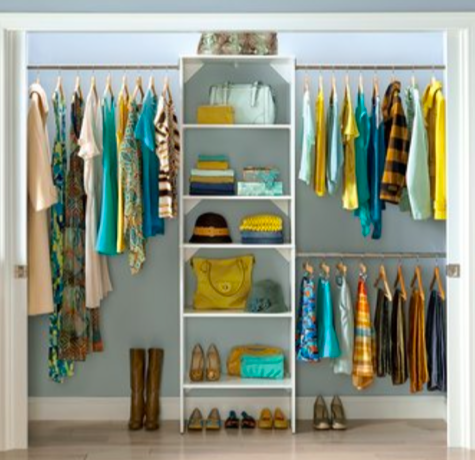
The structural layout of the rooms create two unique spaces in each room that could serve as additional storage, a reading nook, a study space etc. We have had fun playing around with measurements and furniture selections to see what option(s) work best.
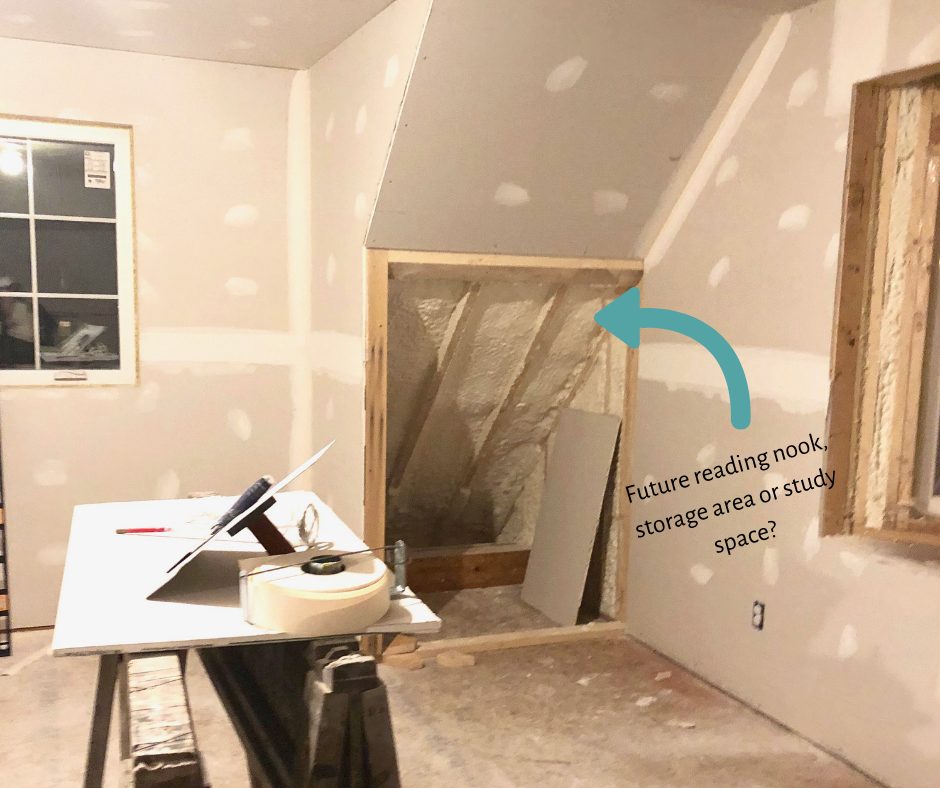
Happy Thursday and thanks for checking in! You can see the progress of all the other designers here…so fantastic to see everybody’s plans!
Best,
Kelly
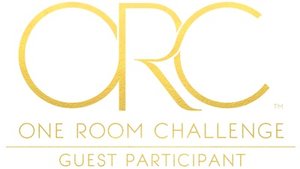
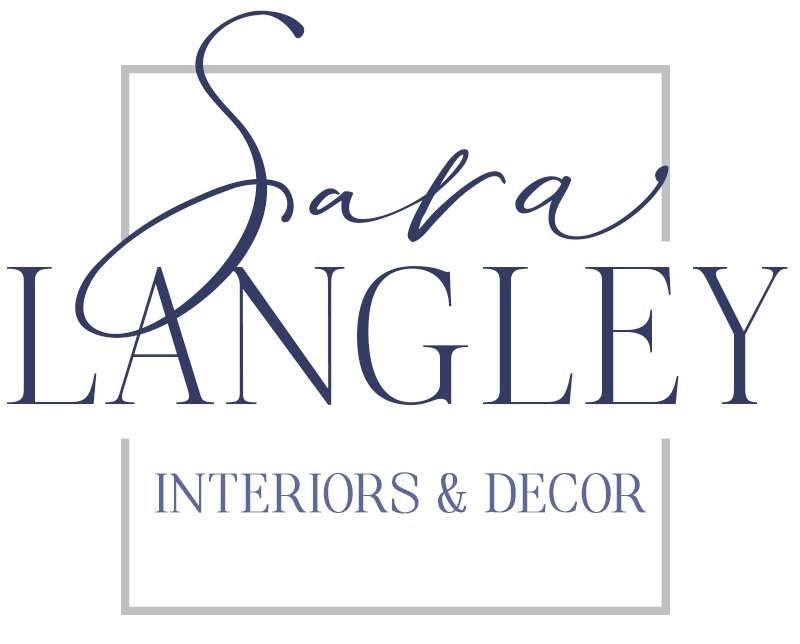
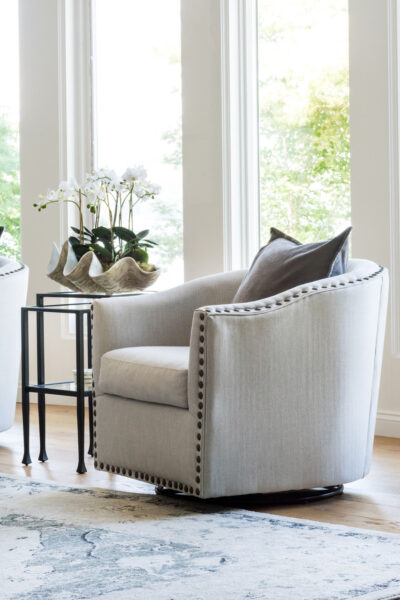

 I know, it's
I know, it's





