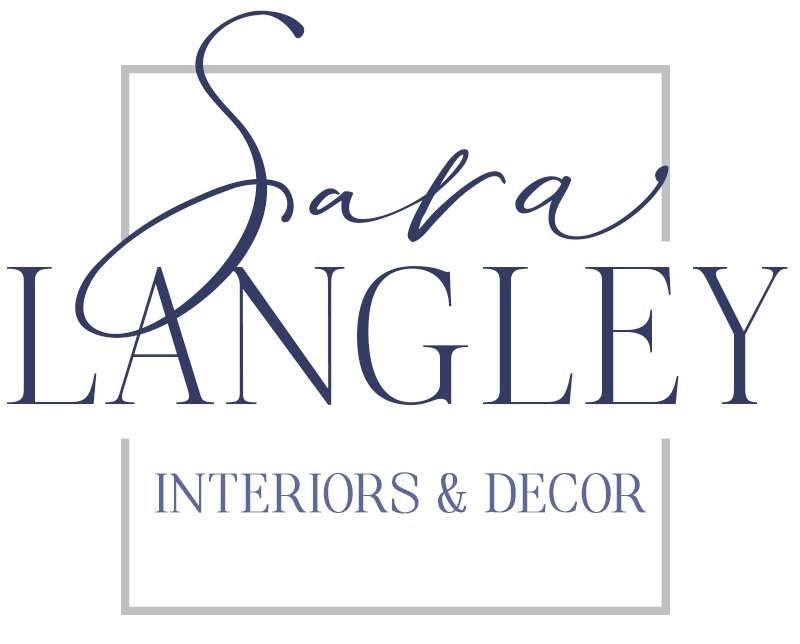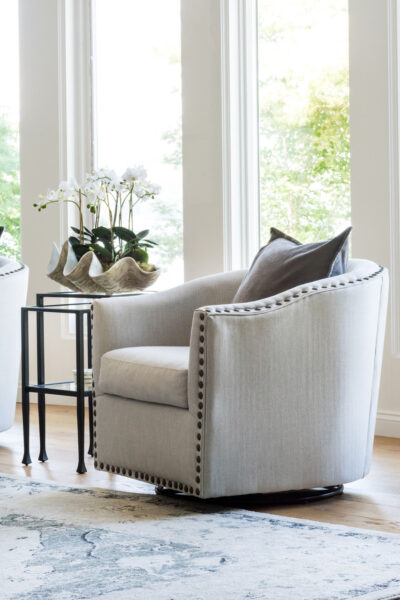Happy New Year All! 2019 is going to be a good one, so get ready! Five days in and some of my resolutions are humming along, while others are let’s say, more challenging. I have committed to writing in the Five Minute Journal I received for Christmas and I love the concept of starting the day with an intentional plan (even if it veers off course at times) and then revisiting the Journal at the end of the day to review how the day went. It’s amazing how that simple act can create focus and remind you how lucky you are #grateful! If you are interested, you can find your own here.
Also….

I love this because it is so easy to fall back on “not enough time” as the reason, ahem, excuse for why things are not moving forward. Been there! So part of creating all the new resolutions is figuring out HOW they will happen so you don’t beat yourself up when you haven’t adequately planned for them. I am working on this so thought I would share because you know, strength in numbers (insert high five here:)

This year has started with a bang, with several fun design projects off and running. First, we decided that because hubby’s office was closed over the holiday for ten days, and we were going to actually be in town during that time, we would do a major renovation of the waiting room. I have mentioned before how much I love the character of this 1800s building and as such, the plantation windows needed a design concept to ensure they would be the stars of the room. To do so, the drop ceiling was removed and the ceiling was raised over two feet!!! A coffered ceiling, new lighting and the addition of a fireplace will compliment the windows and totally change the overall scale of the room. I cannot wait to see the final result!!! Right now it is steadily coming together weekend warrior style, with the painter coming to work her magic at the end of the month. Until then, here is a sneak peek of the ceiling going in:
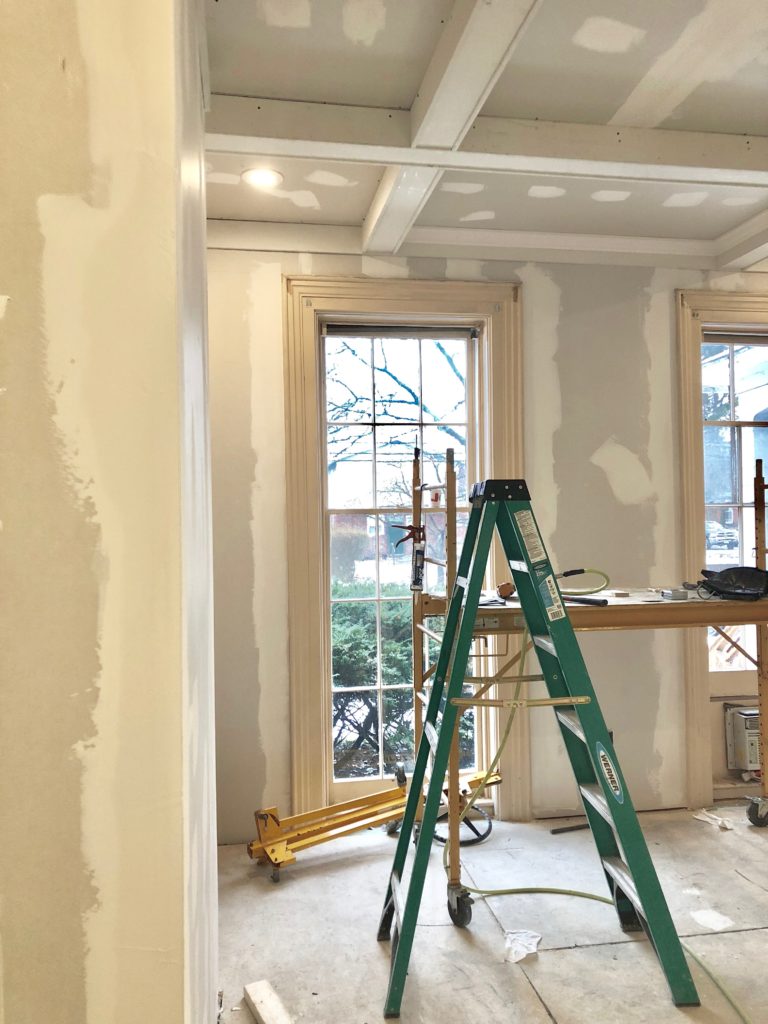
I also had the pleasure of creating a playroom/study space for two adorable young boys. The playroom is located off both the living room and kitchen, so the goal was clean sight lines and plenty of storage for all their favorite toys and games.
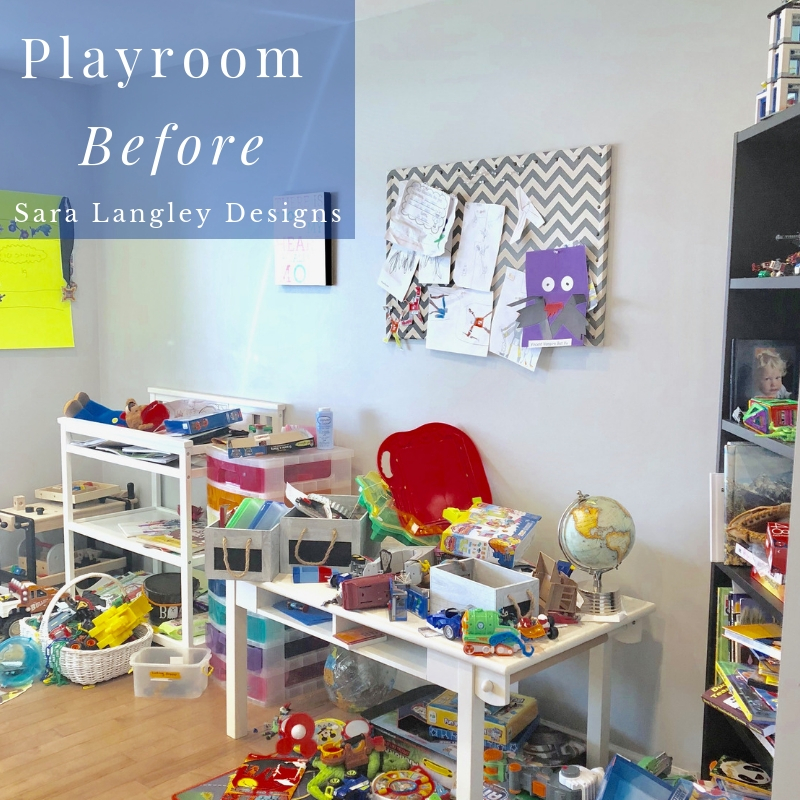
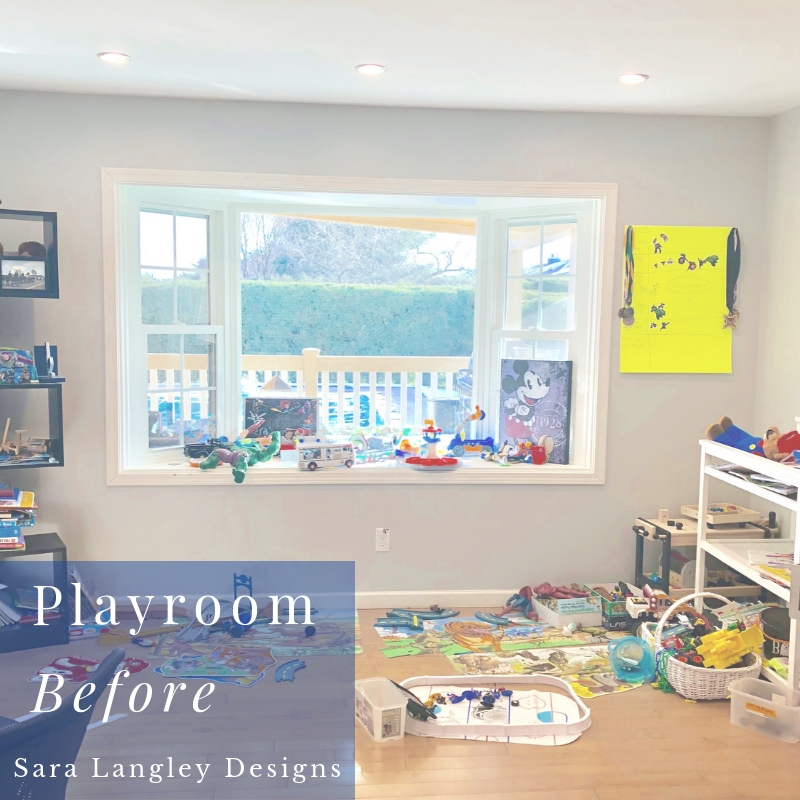
We wanted to keep the existing art table and added four chairs for when friends come to play, along with an easy to clean polyproplene rug to define the space.
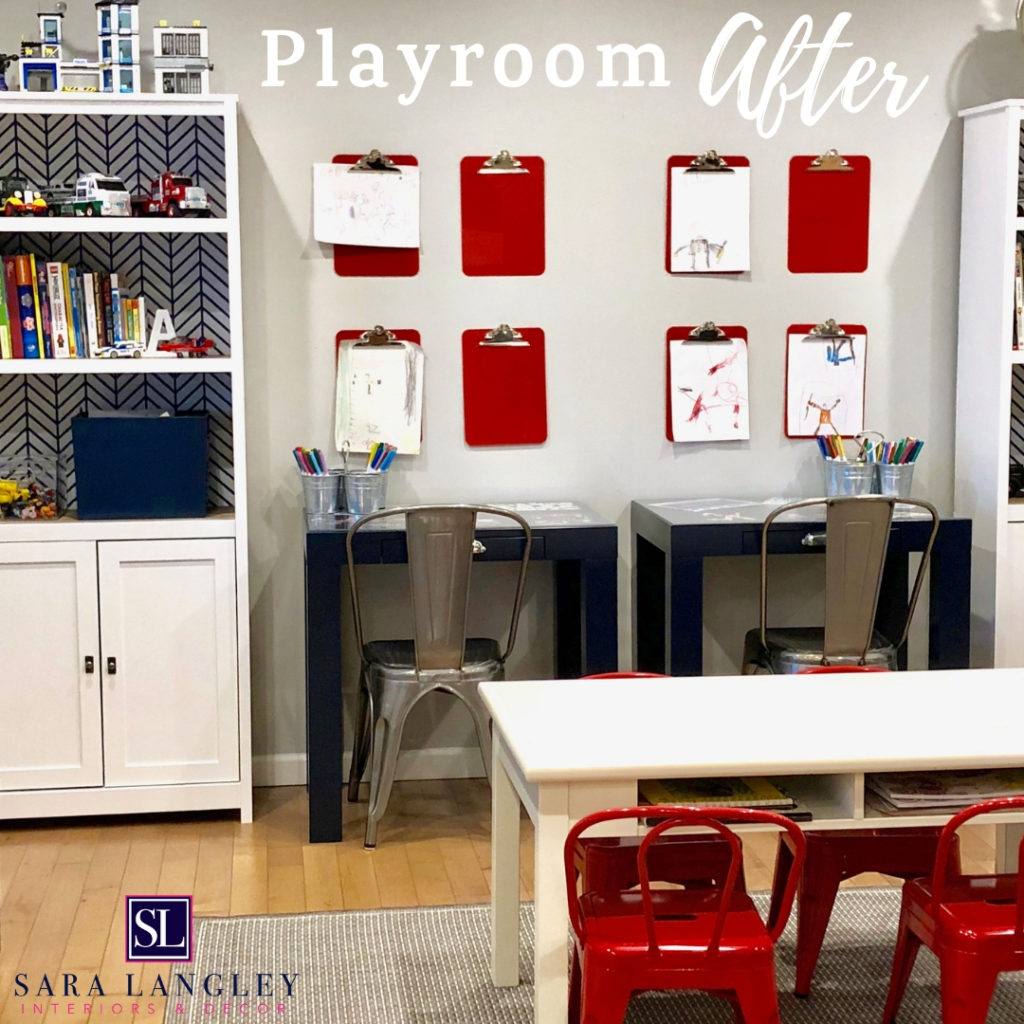
Individual desk spaces were established with clipboards to create personal art galleries that could be changed out easily. Also, photos were chosen for each child and placed under the acrylic desk pad to further personalize the spaces.
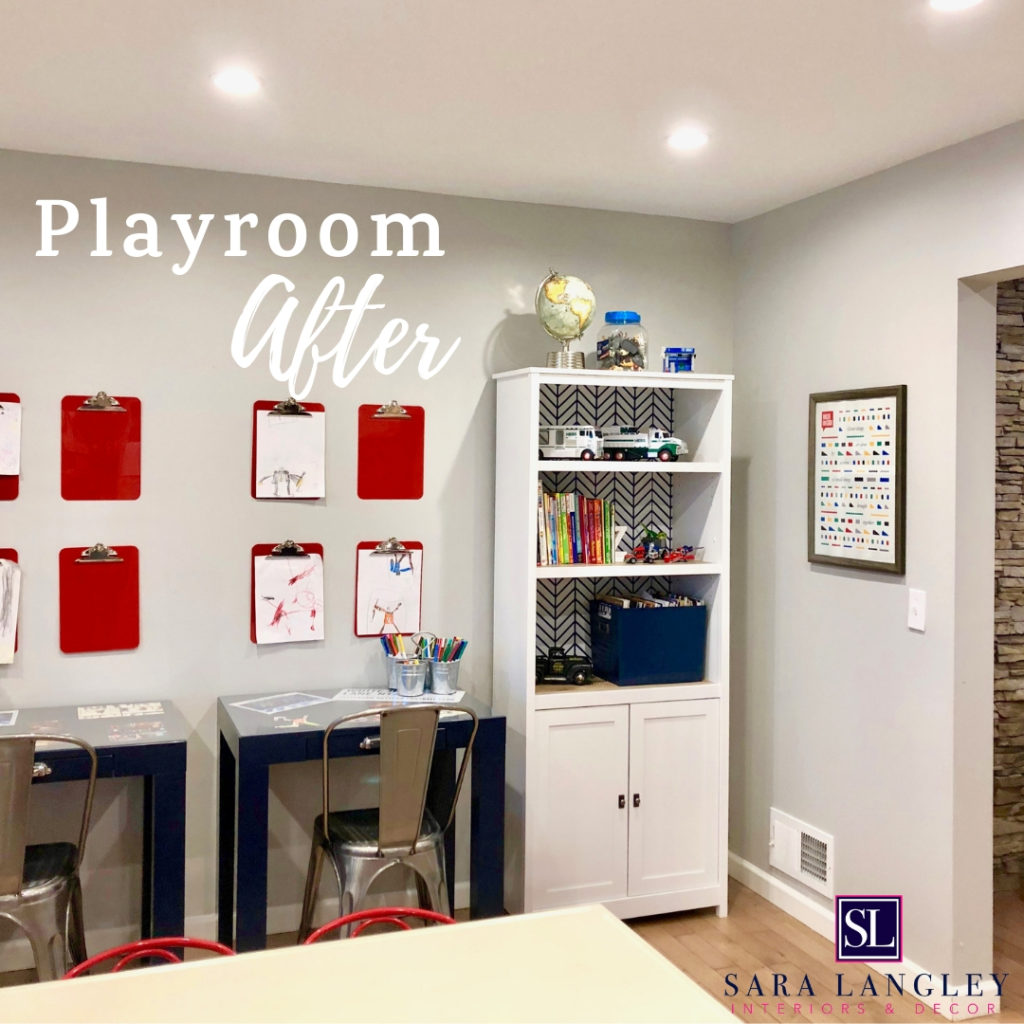
I am looking forward to sharing with you the waiting room progress, along with some design boards I am creating for E-clients. Hope you all had a wonderful holiday and are looking forward to a fabulous 2019!
Best,
Kelly
